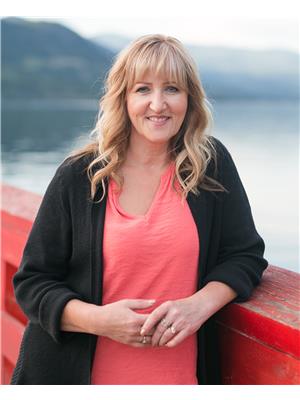4 Bedroom
3 Bathroom
2430 sqft
Fireplace
Forced Air, See Remarks
Waterfront On Lake
$999,999
Step into your own piece of paradise at 'The Conundrum' in Blind Bay, where this enchanting waterfront sanctuary beckons you to unwind and indulge in the beauty of Shuswap Lake. Adorned with 5 bedrooms, 3 bathrooms, and a sizable double garage, this year-round haven exudes warmth and charm at every turn. From the sun-kissed decks offering panoramic views of Copper Island to the inviting salt water hot tub perfect for starlit evenings, every moment here is pure magic. With a gourmet kitchen, vaulted ceilings, and a private buoy with shared dock access, living in this lakeside gem is a dream come true. Come experience the allure of 'The Conundrum' – where every detail whispers tranquility and charm. (id:52800)
Property Details
|
MLS® Number
|
10273036 |
|
Property Type
|
Single Family |
|
Neigbourhood
|
Blind Bay |
|
Community Features
|
Rentals Not Allowed |
|
Features
|
Two Balconies |
|
Parking Space Total
|
2 |
|
View Type
|
Lake View, Mountain View, View (panoramic) |
|
Water Front Type
|
Waterfront On Lake |
Building
|
Bathroom Total
|
3 |
|
Bedrooms Total
|
4 |
|
Basement Type
|
Crawl Space |
|
Constructed Date
|
1999 |
|
Construction Style Attachment
|
Detached |
|
Exterior Finish
|
Vinyl Siding |
|
Fireplace Fuel
|
Gas |
|
Fireplace Present
|
Yes |
|
Fireplace Type
|
Unknown |
|
Flooring Type
|
Carpeted, Hardwood |
|
Half Bath Total
|
1 |
|
Heating Type
|
Forced Air, See Remarks |
|
Roof Material
|
Steel |
|
Roof Style
|
Unknown |
|
Stories Total
|
2 |
|
Size Interior
|
2430 Sqft |
|
Type
|
House |
|
Utility Water
|
Co-operative Well |
Parking
|
See Remarks
|
|
|
Attached Garage
|
2 |
Land
|
Acreage
|
No |
|
Sewer
|
Septic Tank |
|
Size Frontage
|
80 Ft |
|
Size Irregular
|
0.25 |
|
Size Total
|
0.25 Ac|under 1 Acre |
|
Size Total Text
|
0.25 Ac|under 1 Acre |
|
Zoning Type
|
Unknown |
Rooms
| Level |
Type |
Length |
Width |
Dimensions |
|
Second Level |
Bedroom |
|
|
9'6'' x 9'6'' |
|
Second Level |
2pc Bathroom |
|
|
4'0'' x 5'0'' |
|
Second Level |
Bedroom |
|
|
13'0'' x 10'6'' |
|
Second Level |
4pc Ensuite Bath |
|
|
5'0'' x 8'0'' |
|
Second Level |
Primary Bedroom |
|
|
23'8'' x 13'0'' |
|
Main Level |
Other |
|
|
23'6'' x 22'6'' |
|
Main Level |
Other |
|
|
23'6'' x 22'6'' |
|
Main Level |
Recreation Room |
|
|
23'6'' x 12'0'' |
|
Main Level |
Den |
|
|
11'4'' x 8'6'' |
|
Main Level |
Bedroom |
|
|
11'4'' x 11'6'' |
|
Main Level |
Laundry Room |
|
|
5'0'' x 8'0'' |
|
Main Level |
4pc Bathroom |
|
|
5'0'' x 8'0'' |
|
Main Level |
Kitchen |
|
|
8'10'' x 9'0'' |
|
Main Level |
Dining Room |
|
|
9'0'' x 10'0'' |
|
Main Level |
Living Room |
|
|
22'0'' x 14'0'' |
https://www.realtor.ca/real-estate/25530501/1837-archibald-road-unit-115-blind-bay-blind-bay
