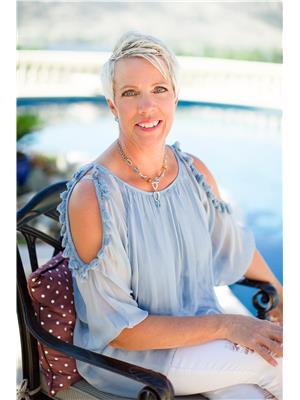Maintenance, Cable TV, Reserve Fund Contributions, Heat, Insurance, Ground Maintenance, Property Management, Other, See Remarks, Recreation Facilities, Sewer, Waste Removal
$298.33 MonthlyLAKE VIEW! Great Price! 231C This listing is sold as 1/4 ownership! 2 Bdrm, 2Bath, fully furnished 1053 Sq. FT! Excellent Location! Own 1/4 ownership at the top rated four season destination Hyatt resort! When you are not able to enjoy your residence, rely on Hyatt to manage & generate revenue for you. Many amenities: Year-round swimming pool, hot tub; restaurant; spa; pool side cabanas; private beach bistro & dock; rooftop sunbathing terrace; golf course; steam shower; fitness facilities; meeting & celebration facilities; casual dining cafe & deli; theatre room; summer kids camp; walking paths; many owner privileges. Property is NOT freehold strata; it is a prepaid crown lease on native land with a Homeowners Association. HOA fees apply. (id:52800)
| MLS® Number | 201921 |
| Property Type | Recreational |
| Neigbourhood | Osoyoos |
| Community Name | Sprit Ridge / Unbound Hyatt |
| Amenities Near By | Golf Nearby, Airport, Recreation, Shopping, Ski Area |
| Community Features | Recreational Facilities, Rentals Allowed |
| Parking Space Total | 1 |
| Structure | Clubhouse |
| View Type | City View, Lake View |
| Water Front Type | Waterfront On Lake |
| Bathroom Total | 2 |
| Bedrooms Total | 2 |
| Amenities | Clubhouse, Recreation Centre, Sauna |
| Constructed Date | 2009 |
| Cooling Type | Central Air Conditioning |
| Exterior Finish | Stucco |
| Heating Fuel | Electric |
| Heating Type | Forced Air, See Remarks |
| Roof Material | Unknown |
| Roof Style | Unknown |
| Size Interior | 1053 Sqft |
| Type | Apartment |
| Utility Water | Well |
| See Remarks | |
| Other | |
| Underground |
| Acreage | No |
| Land Amenities | Golf Nearby, Airport, Recreation, Shopping, Ski Area |
| Landscape Features | Landscaped |
| Sewer | Municipal Sewage System |
| Size Total | 0|under 1 Acre |
| Size Total Text | 0|under 1 Acre |
| Zoning Type | Unknown |
| Level | Type | Length | Width | Dimensions |
|---|---|---|---|---|
| Main Level | Primary Bedroom | 14' x 11' | ||
| Main Level | Living Room | 12' x 11' | ||
| Main Level | Primary Bedroom | 14' x 11' | ||
| Main Level | Kitchen | 8' x 8' | ||
| Main Level | Living Room | 12' x 11' | ||
| Main Level | 4pc Ensuite Bath | Measurements not available | ||
| Main Level | Kitchen | 8' x 8' | ||
| Main Level | 3pc Ensuite Bath | Measurements not available | ||
| Main Level | 4pc Ensuite Bath | Measurements not available | ||
| Main Level | Dining Room | 8' x 10' | ||
| Main Level | 3pc Ensuite Bath | Measurements not available | ||
| Main Level | Bedroom | 9' x 15' | ||
| Main Level | Dining Room | 8' x 10' | ||
| Main Level | Bedroom | 9' x 15' |
| Cable | Available |
https://www.realtor.ca/real-estate/26278344/1200-rancher-creek-road-unit-231c-osoyoos-osoyoos
Contact us for more information

Tracy Doucette
Personal Real Estate Corporation
