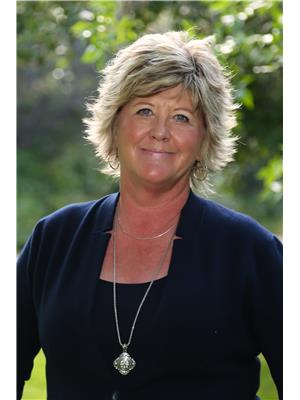3.7 Acres-Offering plenty of Under Cover Storage-Updated 5 bd/3 bath home with a 28' X 22' Vaulted Ceiling addition (2021) boasting an open spacious concept with sunken living room & Tiki office! (would make a great bar). Plenty of natural light + unique canoe light fixture gives an ambience of ""lake-Life"". Entertaining will be a breeze with large Island and a view from kitchen over entire dining/living area. Many updates-2020 Furnace, 2017 HW tank, 200 Amp elec, just to name a few. The 36 X 22' Garage add'n (2021) is impressive! Serves as both a wash bay & parking with 12' door. As you walk the premises you will find a 26' X 32' man cave/20' X 16' Guest cabin/36' X 36' cold storage shop w/ 2 X 14' X 36' covered parking wings. (make one into a barn?) New Dugout, loop driveway, room for horse pens at back, perimeter fenced. Mature yard, privacy, LOW maintenance buildings, matching metal clad exterior. Contact for more information (id:52800)
| MLS® Number | 199685 |
| Property Type | Single Family |
| Neigbourhood | Dawson Creek Rural |
| Parking Space Total | 4 |
| View Type | City View |
| Bathroom Total | 3 |
| Bedrooms Total | 5 |
| Appliances | Range, Refrigerator, Dishwasher, Washer, Oven - Built-in |
| Basement Type | Full |
| Constructed Date | 1978 |
| Construction Style Attachment | Detached |
| Exterior Finish | Other |
| Heating Type | Forced Air, See Remarks |
| Roof Material | Asphalt Shingle |
| Roof Style | Unknown |
| Stories Total | 1 |
| Size Interior | 3184 Sqft |
| Type | House |
| Utility Water | See Remarks |
| See Remarks | |
| Other | |
| R V |
| Acreage | Yes |
| Size Irregular | 3.72 |
| Size Total | 3.72 Ac|1 - 5 Acres |
| Size Total Text | 3.72 Ac|1 - 5 Acres |
| Zoning Type | Unknown |
| Level | Type | Length | Width | Dimensions |
|---|---|---|---|---|
| Basement | Utility Room | 12'0'' x 9'0'' | ||
| Basement | Recreation Room | 28'0'' x 20'0'' | ||
| Basement | Bedroom | 17'10'' x 12'7'' | ||
| Basement | Bedroom | 12'7'' x 8'10'' | ||
| Basement | 3pc Bathroom | Measurements not available | ||
| Main Level | Primary Bedroom | 11'11'' x 11'8'' | ||
| Main Level | Living Room | 26'2'' x 19'0'' | ||
| Main Level | Laundry Room | 9'3'' x 7'2'' | ||
| Main Level | Kitchen | 20'0'' x 9'0'' | ||
| Main Level | 3pc Ensuite Bath | Measurements not available | ||
| Main Level | Dining Room | 26'2'' x 12'5'' | ||
| Main Level | Bedroom | 11'6'' x 10'0'' | ||
| Main Level | Bedroom | 10'11'' x 9'5'' | ||
| Main Level | 4pc Bathroom | Measurements not available |
https://www.realtor.ca/real-estate/25712961/9057-225-road-dawson-creek-dawson-creek-rural
Contact us for more information

Nyla Lepine
Personal Real Estate Corporation
(250) 782-8181
www.dawsoncreekrealty.britishcolumbia.remax.ca/